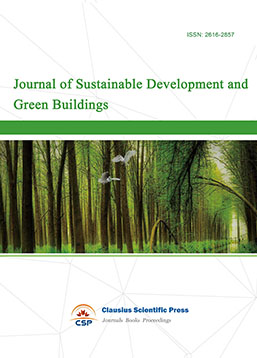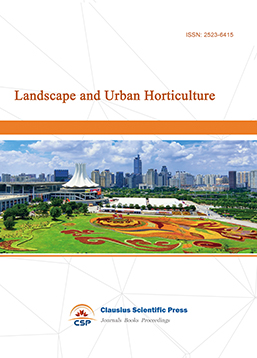Research on the Spatial Composite Design Strategy and Practice of University Gymnasiums: A Case Study of the Indoor Gymnasium of Xi’an University of Science and Technology High-Tech College
DOI: 10.23977/jceup.2025.070210 | Downloads: 24 | Views: 545
Author(s)
Yuan Wang 1
Affiliation(s)
1 College of New Media and Art, Xi'an Kedagaoxin University, Xi'an, China
Corresponding Author
Yuan WangABSTRACT
In the wave of educational reform in recent years, the task of innovating physical education teaching for college students and promoting the all-round development of students' physical and mental health has been placed at the top. This trend demands that the design and renovation of sports venues in major universities must move towards a diversified and integrated path. Sports venues should not only meet the needs of daily physical education teaching but also possess functions such as sports competitions, large-scale gatherings, art exhibitions, and leisure and entertainment. Based on the efficient utilization of the functions of campus sports space, this paper conducts a composite design integration and practical research on the newly-built indoor gymnasium of Xi’an University of Science and Technology High-tech College in Xi’an City, Shaanxi Province.
KEYWORDS
University Sports Arena; Composite Design; College Student; Physical and Mental Health; Physical EducationCITE THIS PAPER
Yuan Wang, Research on the Spatial Composite Design Strategy and Practice of University Gymnasiums: A Case Study of the Indoor Gymnasium of Xi’an University of Science and Technology High-Tech College. Journal of Civil Engineering and Urban Planning (2025) Vol. 7: 65-71. DOI: http://dx.doi.org/10.23977/jceup.2025.070210.
REFERENCES
[1] Chang Y. A study of planning and design for gymnasiums in universities in the new period.Civil Engineering and Urban Planning 2012. 2012: 50-55.
[2] McKay S. Designing Discipline: The Architecture of a Gymnasium. Disciplining Bodies in the Gymnasium. Routledge, 2004: 131-154.
[3] Huang H. Planning Interior and Exterior Spaces of a Modern Gymnasium: Case Study Yubei Stadium. Open House International, 2017, 42(3): 55-60.
[4] Hamid E K, Lafta F A. Mechanisms of environmental adaptation in the design of the interior spaces of gymnasiums. Al-Academy, 2024 (111): 133-152.
[5] Vertinsky P. Locating a 'Sense of Place': Space, Place and Gender in the Gymnasium. Sites of Sport. Routledge, 2004: 8-24.
[6] Collins P, Kuwahara S, Nishimura T, et al. Design and construction of zero-gravity gymnasium. Journal of Aerospace Engineering, 1997, 10(2): 94-98.
[7] Trubacheva S, Onyschuk L. Priority orientations of designing the educational environment of a gymnasium. Education: Modern Discourses, 2019, 2: 55-62.
[8] Shi L, Qiu J, Zhang R, et al. An intelligent optimization method of exercisers' visual comfort assessment in gymnasium. Journal of Building Engineering, 2023, 76: 107135.
[9] Zhdanova I V, Kayasova D S, Kuznetsova A A, et al. Basics of architectural typology of modern fitness centers.IOP Conference Series: Materials Science and Engineering. IOP Publishing, 2020, 775(1): 012063.
[10] Zhan-Yi Z. Ecology-Based Gymnasium Design. Open Cybernetics & Systemics Journal, 2015, 9: 2484-2487.
| Downloads: | 12115 |
|---|---|
| Visits: | 426195 |
Sponsors, Associates, and Links
-
Journal of Sustainable Development and Green Buildings

-
Landscape and Urban Horticulture

-
Bridge and Structural Engineering

-
Soil Mechanics and Geotechnical Engineering

-
Journal of Municipal Engineering

-
Heating, Ventilation and Air Conditioning

-
Indoor Air Quality and Climate

-
Computer Aided Architecture Design


 Download as PDF
Download as PDF